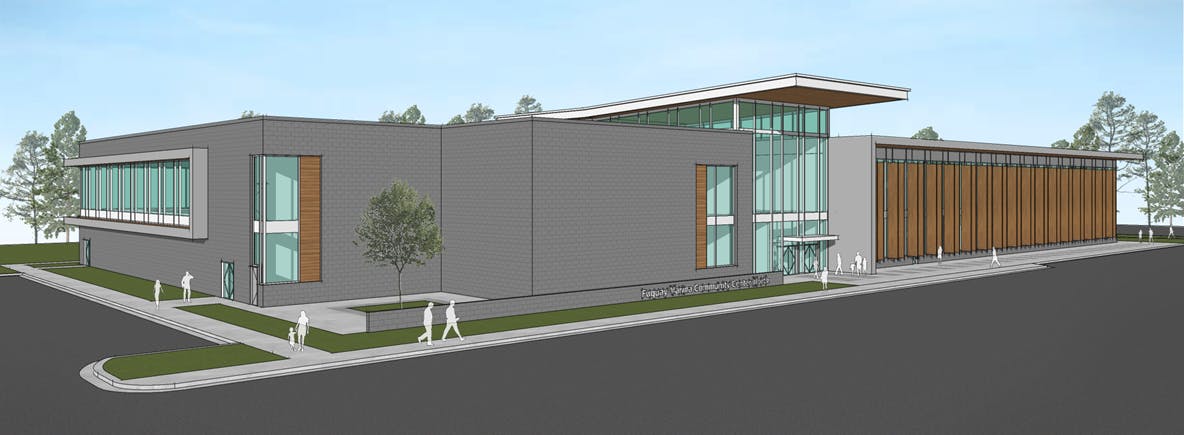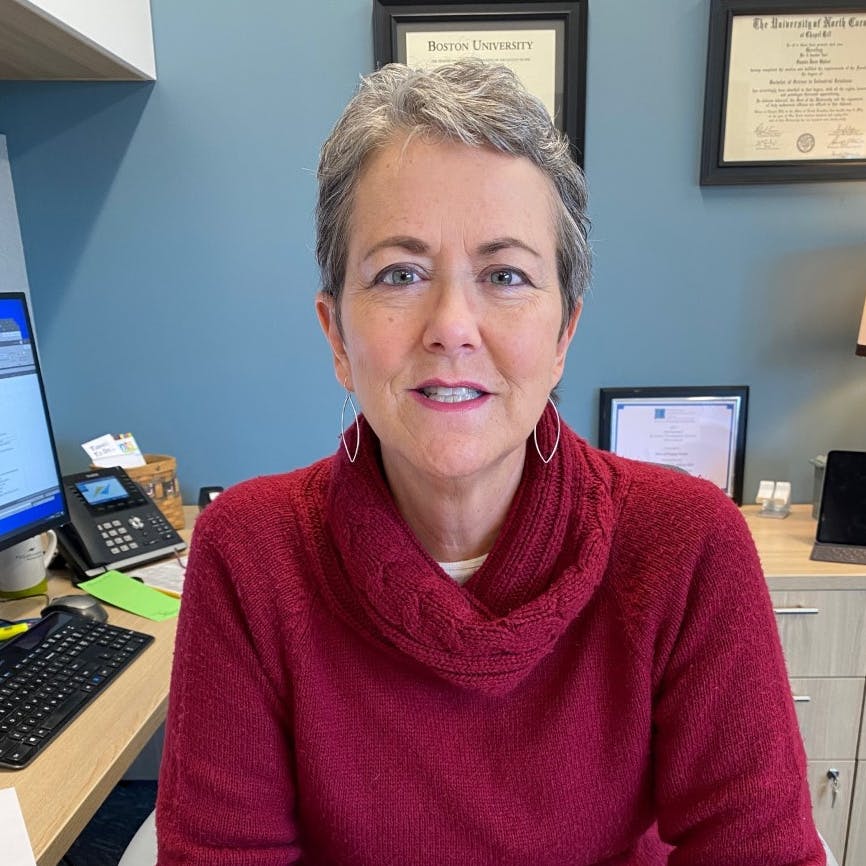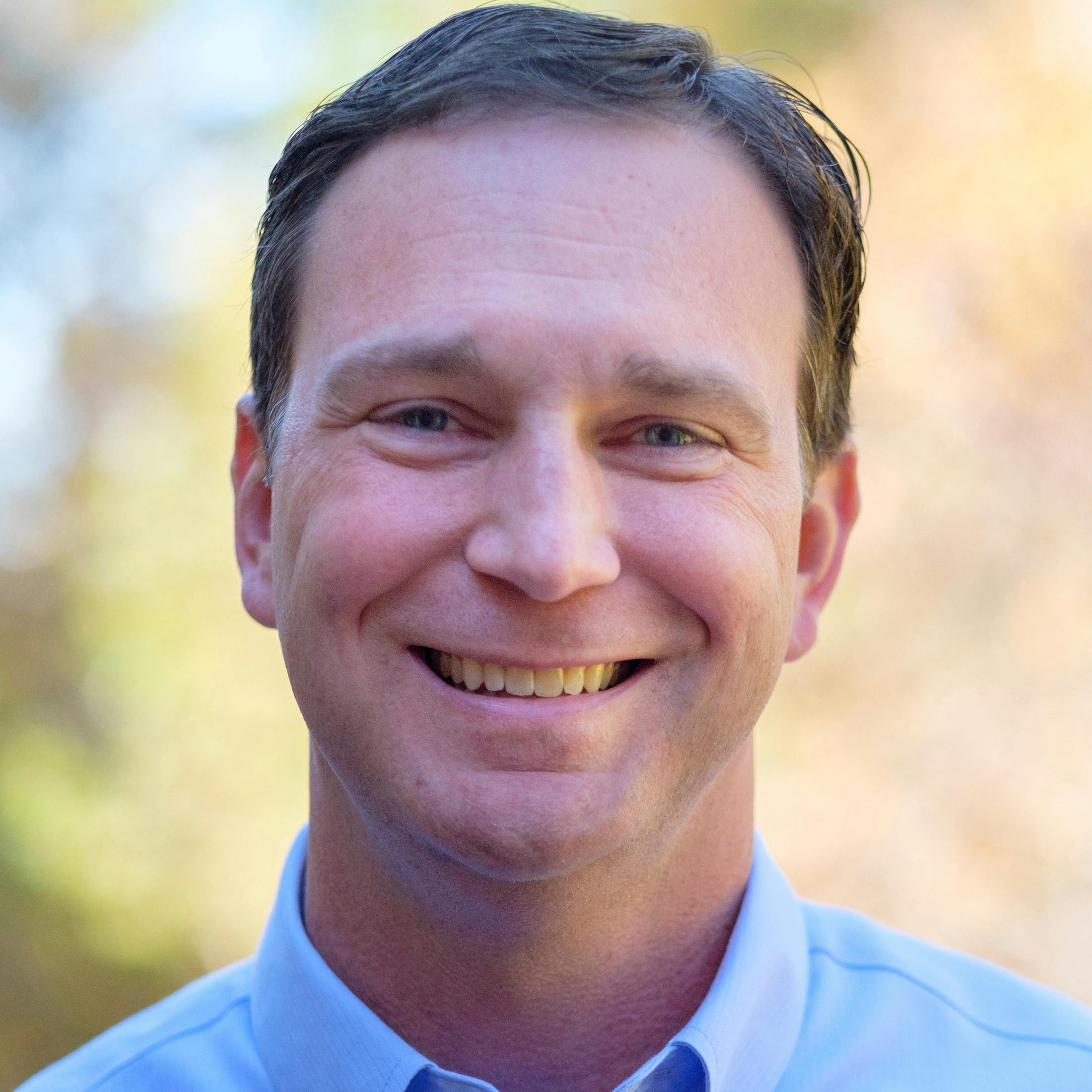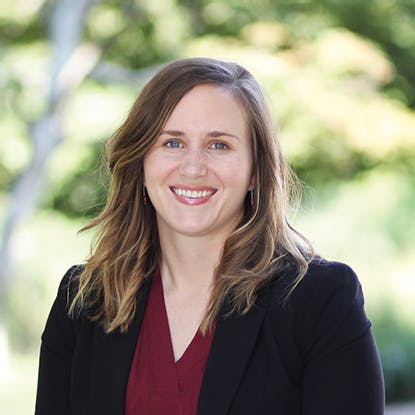Community Center North
Consultation has concluded

When completed in early 2025, Community Center North (renamed Hilltop Needmore Town Park Community Center in May 2024), located at Hilltop Needmore Town Park (HNTPP), will provide three additional gymnasiums, an elevated indoor walking track, multipurpose and flexible classrooms for recreational programs, fitness areas, a teaching kitchen, two racquetball courts, and a dedicated active adult wing specifically designed to meet the needs of residents over the age of 55.
The goal of the new Community Center North will be to promote mental, physical, and emotional health for all community members through quality-of-life programming.
This site will also be the futureContinue reading
When completed in early 2025, Community Center North (renamed Hilltop Needmore Town Park Community Center in May 2024), located at Hilltop Needmore Town Park (HNTPP), will provide three additional gymnasiums, an elevated indoor walking track, multipurpose and flexible classrooms for recreational programs, fitness areas, a teaching kitchen, two racquetball courts, and a dedicated active adult wing specifically designed to meet the needs of residents over the age of 55.
The goal of the new Community Center North will be to promote mental, physical, and emotional health for all community members through quality-of-life programming.
This site will also be the future home of the Wake County Public School System Hilltop Needmore Road Elementary School. The Community Center North is a part of the 2020 Parks, Recreation, and Cultural Resources (PRCR) Systemwide Master Plan that was adopted in July 2020.
HNTPP is a 143-acre park with five miles of paved trails and open green space. A Master Plan for Hilltop Needmore Town Park and Preserve was adopted by the Town Board in 2023. The proposed projects identified in the 2024 Comprehensive Master Facilities Plan are included in the 2023 PR Bond Referendum.
The process for the Community Center North is outlined below in reverse chronological order.
-
Update on the Community Center North Project
Share Update on the Community Center North Project on Facebook Share Update on the Community Center North Project on Twitter Share Update on the Community Center North Project on Linkedin Email Update on the Community Center North Project link
September 2023
The Town of Fuquay-Varina hosted a groundbreaking ceremony for Community Center North on September 15, marking the commencement of construction on the facility. Learn more about the groundbreaking ceremony.
August 2023
In August, the Town anticipates awarding the project for construction and expects “dirt will turn” in late August or early September. This multi-generational facility features three gymnasiums, an elevated indoor walking track, multi-purpose classrooms, fitness areas, a teaching kitchen, two racquetball courts, and a dedicated active adult wing (ages 55+). Community Center North is expected to open in early 2025.
May 2023
The Town of Fuquay-Varina is excited to announce that the design of the Community Center North is in the final stage! The new Center will offer a broad spectrum of programs and amenities for Fuquay-Varina residents of all ages, with dedicated space to accommodate an expanded slate of activities for active adults.
April 19, 2022
 The Town Board has given the green light for this Community Center North exterior facade concept to move further into design development. This option was recommended to the Town Board by the Parks, Recreation & Cultural Resources Advisory Board because it provides significant natural light and a clearly defined entrance. The 1st rendering shows the southwest corner. The 2nd rendering shows the south elevation.
The Town Board has given the green light for this Community Center North exterior facade concept to move further into design development. This option was recommended to the Town Board by the Parks, Recreation & Cultural Resources Advisory Board because it provides significant natural light and a clearly defined entrance. The 1st rendering shows the southwest corner. The 2nd rendering shows the south elevation.November 2, 2021
A Bond Referendum was held on November 2, 2021, and Town of Fuquay-Varina residents strongly supported the two 2021 Fuquay-Varina Bond questions concerning the issuance of $20 million for Transportation Bonds and $18.5 million for Parks & Recreation Bond.
The Parks & Recreation Bonds will be used to build the Community Center North offering a broad spectrum of programs and amenities for all ages with a dedicated space to accommodate an expanded slate of activities for active adults (ages 55+). Work will begin soon on making this Community Center a reality.
August 17, 2021
The Town Board has chosen conceptual design "B" for the Community Center North, which is a project identified from the 2020 Parks, Recreation and Cultural Resources (PRCR) Systemwide Master Plan. The project site is at Hilltop Needmore Town Park and Preserve, and the conceptual design identifies a gymnasium with an elevated indoor walking track, multipurpose and flexible classrooms for recreational programs, fitness areas, a kitchen, and a dedicated active adult center specifically designed to meet the needs of residents over 55.
If the Parks and Recreation Bond Referendum is approved by the voters, construction drawings will begin in December 2021, and construction will begin in late Summer 2022. An $18.5 million P&R Bond referendum will be on the Municipal Ballot on November 2, 2021.
March 2021
The Town engaged a design team led by HH Architecture, which includes senior-active adult center specialists, Lifespan Design Studio, to help with the design of Community Center North and community input.
The first step in this design process will be a robust Public Engagement Phase geared toward facilitating a discussion, gathering input, and developing a program that meets the needs of the entire community now and in the future.
Keep up with the progress of the project by viewing the newsfeed information.
Process
-
Advanced Planning/Public Input Period
Community Center North has finished this stage -
Review of Public Input
Community Center North has finished this stage -
Schematic Design Options will Be Developed
Community Center North has finished this stage -
Schematic Designs Presented to Town Board for Review and Selection
Community Center North is currently at this stage
Key Dates
-
August 09 2021
-
March 24 2021
-
March 22 2021
Who's Listening
-
Phone 919-552-1417 Email sweis@fuquay-varina.org -
Phone 919-552-1431 Email jcox@fuquay-varina.org -
Phone 919-828-2301 Email jvandeen@hh-arch.com -
Senior/Active Adult Center Design Specialist
Lifespan Design Studio
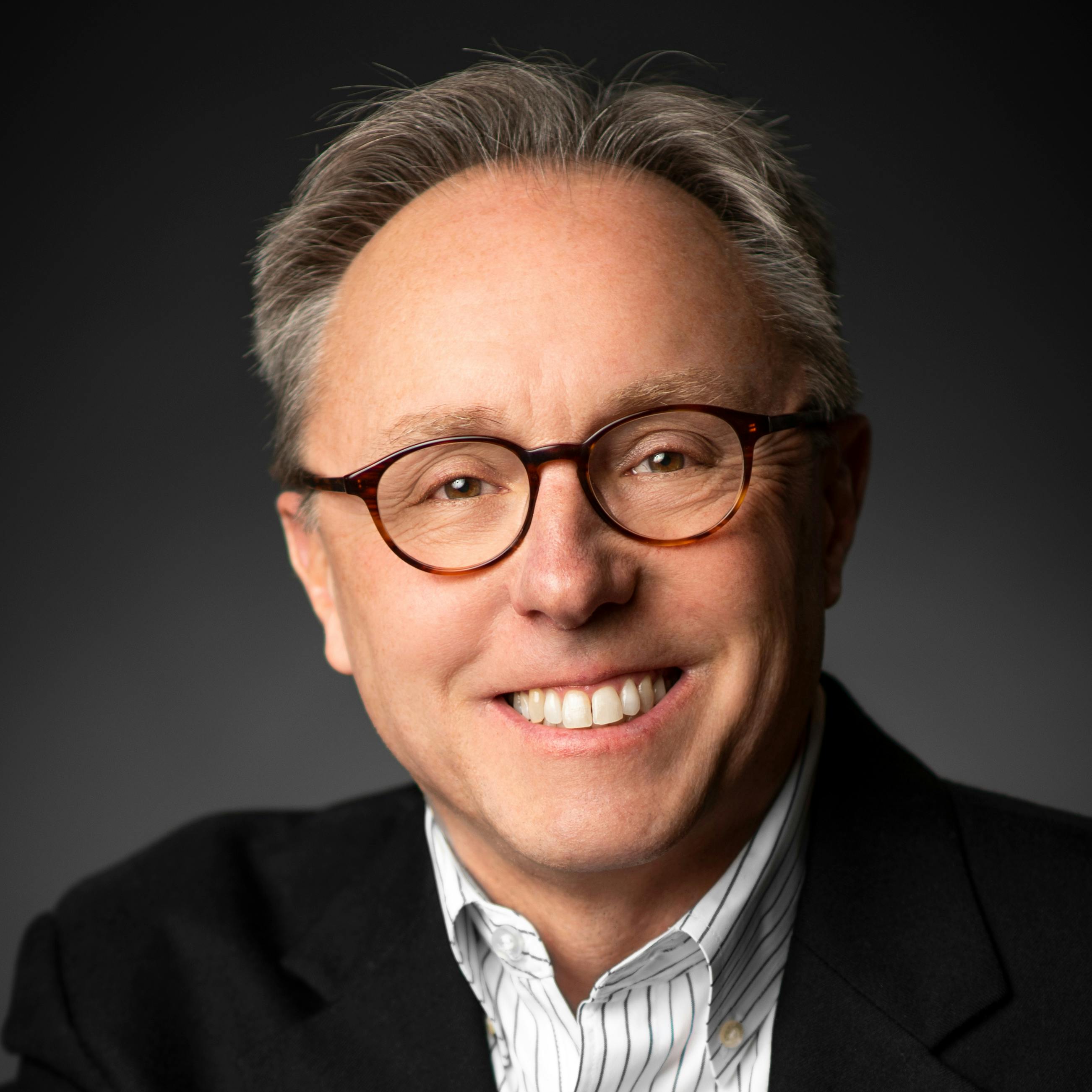
Phone 513-444-4877 Email d.gallow@lifespandesignstudio.com
